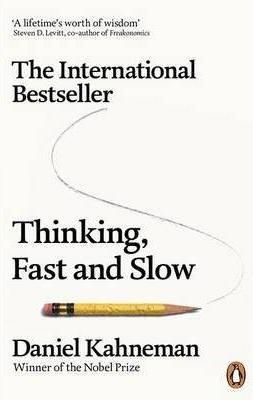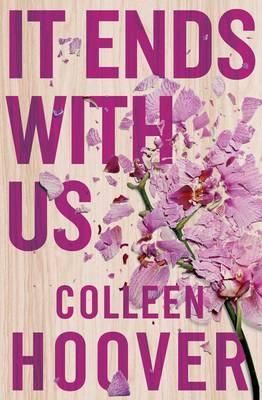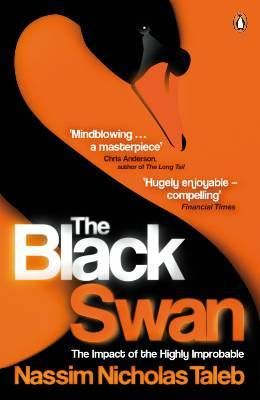- Počet strán: 288
- Väzba: mäkká, brožovaná
- EAN: 9780714846255
- Jazyk: anglický
- ISBN: 978-0714846255
- Vydavateľstvo : Phaidon
Morphosis
Thom Mayne
Thom Mayne, the founder and principal of the Los Angeles-based firm Morphosis, is one of the most influential architects of his generation practising today and is considered part of an informal "Los Angeles School" of cutting-edge architects mentored by Frank Gehry and which also includes Eric Owen Moss and the late Franklin D. Israel. After completing several small residential projects and renovations, Morphosis first gained widespread recognition in the architecture world with the design of several high-profile restaurants in the Los Angeles area in the mid-1980s: 72 Market Street, a loftlike space in Venice, and Angeli Restaurant and Kate Mantilini Restaurant, whose highly articulated steel-and-wood facades and unconventional plans catapulted Morphosis into the international postmodern and "deconstruction" debates of the 1980s. The firm, however, has always been firmly rooted in its Los Angeles environment, responding to the city's historic openness to architectural experimentation and its resistance to traditional grids and geometric orders. As Val Warke has written, "It is likely that most Morphosis blockbusters are about the contemporary culture of Los Angeles, its manic decentralization." Morphosis's buildings, with their eccentric sculptural forms, their windows and structural elements often pitching at skewed angles, and the beautifully complex plan drawings for which the firm is famous all reflect Thom Mayne's interpretation of an often kinetic, unstable contemporary experience. This book publishes for the first time extensive photographs of all of Morphosis's completed work, from the early residential and restaurant projects in Los Angeles to the most recent work beyond California and the United States - in Canada, Taiwan, Korea, Japan, and Austria. Included are the Cedars Sinai Comprehensive Cancer Center, a showroom for Vecta in Los Angeles, later residential projects - the Lawrence, Crawford, and Blades houses, exhibits at the Walker Art Center and Netherlands Architecture Institute, the Hypo Alpe-Adria-Center in Klagenfurt, Austria, and Toronto Graduate Student Housing in Toronto, Canada. The work in this volume is presented in a clean, almost cinematic layout, with large-format color photographs, including many double-page spreads, illustrating the individual projects. The projects are organized in reverse chronological order, project sections are followed by an essay by Thom Mayne interspersed with commentary by Val Warke. Project credits and a bibliography complete the book.
- Počet strán: 288
- Väzba: mäkká, brožovaná
- EAN: 9780714846255
- Jazyk: anglický
- ISBN: 978-0714846255
- Vydavateľstvo : Phaidon
Thom Mayne, the founder and principal of the Los Angeles-based firm Morphosis, is one of the most influential architects of his generation practising today and is considered part of an informal "Los Angeles School" of cutting-edge architects mentored by Frank Gehry and which also includes Eric Owen Moss and the late Franklin D. Israel. After completing several small residential projects and renovations, Morphosis first gained widespread recognition in the architecture world with the design of several high-profile restaurants in the Los Angeles area in the mid-1980s: 72 Market Street, a loftlike space in Venice, and Angeli Restaurant and Kate Mantilini Restaurant, whose highly articulated steel-and-wood facades and unconventional plans catapulted Morphosis into the international postmodern and "deconstruction" debates of the 1980s. The firm, however, has always been firmly rooted in its Los Angeles environment, responding to the city's historic openness to architectural experimentation and its resistance to traditional grids and geometric orders. As Val Warke has written, "It is likely that most Morphosis blockbusters are about the contemporary culture of Los Angeles, its manic decentralization." Morphosis's buildings, with their eccentric sculptural forms, their windows and structural elements often pitching at skewed angles, and the beautifully complex plan drawings for which the firm is famous all reflect Thom Mayne's interpretation of an often kinetic, unstable contemporary experience. This book publishes for the first time extensive photographs of all of Morphosis's completed work, from the early residential and restaurant projects in Los Angeles to the most recent work beyond California and the United States - in Canada, Taiwan, Korea, Japan, and Austria. Included are the Cedars Sinai Comprehensive Cancer Center, a showroom for Vecta in Los Angeles, later residential projects - the Lawrence, Crawford, and Blades houses, exhibits at the Walker Art Center and Netherlands Architecture Institute, the Hypo Alpe-Adria-Center in Klagenfurt, Austria, and Toronto Graduate Student Housing in Toronto, Canada. The work in this volume is presented in a clean, almost cinematic layout, with large-format color photographs, including many double-page spreads, illustrating the individual projects. The projects are organized in reverse chronological order, project sections are followed by an essay by Thom Mayne interspersed with commentary by Val Warke. Project credits and a bibliography complete the book.

200 950 kníh na sklade ihneď k odoslaniu

Poštovné zadarmo pre nákupy od 20€

Rezervácie v 61 kníhkupectvách























