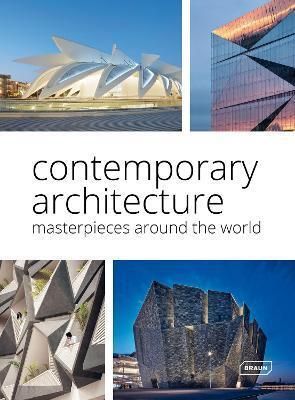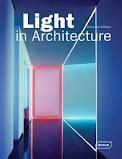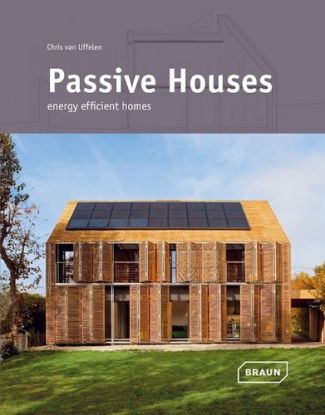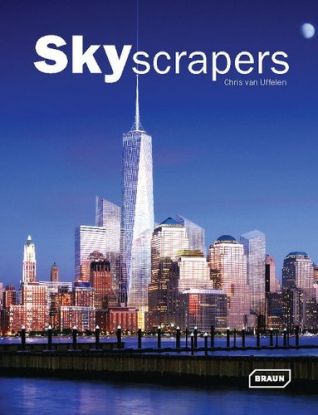Chris Uffelen
autor
Collection: Kanceláře
Kniha Collection: Kanceláře sa zameriava na moderné kancelárske priestory. Jej hlavným cieľom je predstaviť súčasné trendy, ktoré prostredníctvom atraktívneho dizajnu a vyspelého technologického vybavenia umožňujú vytvoriť príťažlivé a pre užívateľa príjemné pracovné prostredie. V 90. rokoch umožnil rozvoj počítačových technológií vznik nových kancelárskych foriem, ako sú neteritoriálne kancelárie s prípojnými bodmi a zdieľanými pracovnými stolmi, centrami pre obchodníkov a pracovnými priestormi, pripomínajúcimi spoločenskú miestnosť. Kompetenčné centrá rozdeľujú oblasti podľa funkcií a reverzibilné kancelárie môžu byť za krátky čas prispôsobené akémukoľvek štýlu (just-in-time office). Zistenie, že spontánne stretávanie sa v neformálnych zónach a náhodné rozhovory môžu efektívne urýchliť pracovné procesy prostredníctvom „krátkych spojení" a spontánnych výmen informácií, uvoľnilo strnulý teritoriálny charakter pracovných priestorov. Výsledkom bolo, že dizajnéri dostali pri konštrukcii kancelárskych budov a priestorov jedinečnú príležitosť prepojiť funkčnosť s čistým štýlom. Či už sa usilujú o minimalistický, rafinovaný alebo bezstarostnejší efekt, majú voľnosť vytvoriť inšpiratívne vnútorné prostredie. Collection: Kanceláře predstavuje najinšpiratívnejšie architektonické inovácie na tomto poli, od bunkových a open space kancelárií po kancelárske krajiny a biznis kluby, od stiesnených úradov s dvoma miestnosťami po rozľahlé 100-poschodové kancelárske budovy. Všetky tieto trendy sú tu zachytené na mnohých príkladoch. Aj zdanlivo zastarané typy kancelárií sú tu vďaka lesku nového moderného dizajnu úplne premenené – sú to miesta, kde je jednoducho radosť pracovať.
Contemporary Architecture
Most wonderful diversity: How global architecture of today heads for tomorrow
Nearly exactly ten years after the publication of the Atlas of World Architecture,
this new follow-up publication reviews the last architectural decade by
means of current exemplary buildings from all continents. Not only have
building tasks, techniques and styles changed greatly in the last
decade, but the world has transformed, which is significantly reflected
in global building culture. Conversion and sustainability have gained
significantly in importance, and great innovative architecture has
emerged in new regions.
The most diverse projects from temporary
exhibition halls to mega airports are compiled and vividly presented in
concise texts, accompanied by images and drawings. Contemporary Architecture. Masterpieces around the World
is published as a new reference work that reflects the exciting
diversity and remarkable achievements of current architecture worldwide.
A particular focus is once again on presenting previously unknown
masterpieces alongside the well-known highlights of today's world of
construction.
Lacná kniha Contemporary Museums (-70%)
Museums are some of the great architectural hallmarks of any place. Since the discovery of the Bilbao Effect, triggered at the end of the last century by the Frank O. Gehrys building, new museums have been emerging all over the world. The volume presents the most varied forms of exhibition buildings of the last decade and reveals their varied spatial and architectural concepts: from the white cube idea that exists chiefly to display the exhibit itself, to a flamboyant freestanding structure, which enriches the image of the city and involves the works in its dynamic spatial configuration. A broad diversity of museums is considered: museums of businesses and institutes, of technology and toys, of literature and architecture. It is the art museums, however, which represent the principle focus: from collections of the old masters, handed down through generations, to small, private collections of contemporary art. The texts focus on the architecture and design of each museum as well as the collection housed within it.
Na sklade 1Ks
15,59 €
51,95 €
dostupné aj ako:
Ecological architecture
Ecological rethinking and sustainable building concepts have become important topics in contemporary architecture. The use of renewable resources and the intention to build in harmony with nature are characteristic aspects for this development. Apart from the use of ecological building material, the attention is also drawn to reaching a high degree of independence from fossil energy sources and aiming for a high energy efficiency level. This volume presents about 100 of the most outstanding recent projects on this field. A wide selection of groundbreaking concepts from private residences to public business buildings is presented through texts, photos and drawings.
Vypredané
88,83 €
93,50 €
Fine fabric
Fabrics are some the most diverse architectural materials available. They can adapt to all architectural circumstances with an almost endless versatility. Textiles envelope space, create atmosphere, add accents and can be imparted almost any quality. Contemporary architecture and modern interior design make use of the inexhaustible ability of textiles to take on shape, creating breathtaking structures and impressive interiors.
This generously illustrated volume provides succulent examples of the richness of innovative design implementing textiles. Architects and designers show new dimensions of the formal vocabulary opened by textiles for their projects. Fine Fabric shows that textiles, rich in tradition, are truly a material of the future, and are able to produce any effect, be it trendy or elegant to downright futuristic.
Vypredané
37,95 €
39,95 €
Collection: Landscape Architecture
Landscape architecture creates and shapes open spaces for human beings. It combines nature and architecture and links grown and planned environments. It depends on local factors such as the climate, type of soil, as well as varying local traditions much more than structural design.
Collection: Landscape Architecture presents the whole wealth of this fascinating sector featuring projects from around the world – from the classic fields of horticulture and park design, to LandArt and urban outdoor design, which make do without grass and trees entirely, up to the current ecological themes of interior gardens and façade greening.
Vypredané
71,20 €
74,95 €
Masterpieces: Performance Architecture + Design
Theaters, concert halls and opera houses are among the most fascinating architectural tasks of today. Large metropolises as well as medium-sized and smaller communities are enhancing their cultural infrastructure with spectacular new buildings and renovated historical structures for the performing arts. As prestige projects, buildings are emerging that first of all offer compelling designs and functions, but also shape and enrich their settings as outstanding individual structures. Masterpieces: Performance Architecture + Design presents 69 contemporary international projects by famous architects and up-and-coming young designers. The diversity and creativity of the projects are presented in-depth through high-quality images and plans coupled with informative texts.
Vypredané
44,60 €
46,95 €
1000x landscape architecture
Landscape architecture covers the entire range of outdoor design: the fascinating scope of this field ranges from open space planning near, on or even inside buildings to self-sufficient creations in residential areas or in the open nature, and Land Art that uses nature as raw material for a work of art. The different geographical and social contexts shape the design of the creative and playful solutions applied to 1000 projects from around the world. While the main focus are parks and gardens, this publication also presents numerous other types of categories such as greened facades, stone gardens, memorials and waterscapes.
Vypredané
110,15 €
115,95 €
Waterscapes
Water is the scarcest of all natural resources. It is a global challenge to develop, produce and deploy technologies, systems and products for sustainable water consumption. The model for this approach is the world leader GROHE, which has been workin
g for some time in the field of ecological solutions for water resources. The GROHE idea is not simply to deal with the economical and functional side of water supply but also to consider the pleasurable aspects of water and to reflect that considera
tion with the high design requirements of many architects. This volume presents buildings of different typologies with GROHE water technology solutions. The book also features interviews and essays by experts who explain the current state of sustaina
ble water use water developments as well as the interaction of water technology and design.
Vypredané
18,99 €
19,99 €
FacadeGreenery
The greening of faades with plants gives a piece of nature back to the city. But a green faade is much more than a charming view: Thanks to its insulating effect, it evens out extreme swings in temperature, protects against UV radiation and improve
s sound insulation. In that regard one does not have to always rely on the usual ivy. Other evergreen or fruit bearing plants and even exotic flowers can be used as faade decoration. In that way varied and creative greening can be created which lend
a colorful aesthetic tone to the cityscape. The 50 projects presented here give an overview of this current trend in landscape architecture.
Vypredané
18,04 €
18,99 €
Automobile Architecture
The automobile has shaped the appearance of our streets for 100 years now. At the same building types have been created to serve it. Parking garages and gas stations as new species of architecture and showrooms whose exhibition spaces and display win
dows are markedly different from the usual businesses have decisively changed the cities. This book is dedicated to this type of architecture, showing esthetic and technical solutions of the past few years. Not a few architects have been unmistakable
car freaks (Frank Lloyd Wright), or been occupied with the automobile (Le Corbusier: Maison Citrohan), or have actually designed cars (Walter Gropius for Adler). This fascination of the profession can also be seen in the architecture built for the a
utomobile today.
Vypredané
82,64 €
86,99 €
500 x Art in public
Works of art make a substantial contribution to cultural identification. When they are placed in a public place this function is enhanced. However the artworks also acknowledge other tasks: they figuratively announce content in their traditional role, standing as the image of a ruler or at least serve as decoration, while in the Modern period they become increasingly space defining or shaping. In this volume around 150 works present the history of this species of art. By referring to important contemporary works, the development of contemporary art in public places during the last decades, which dominates the volume with about 350 examples, can be traced. Succinct texts locating the work, the artist and the style, concentrate on what is special about the works and explain the effect they have every day on passers-by according to Paul Watzlawick’s axiom that „One can not not communicate“.
Vypredané
42,74 €
44,99 €
Pharmacies
Pharmacies constitute a special form of commercial architecture. The market for medicines, which is heavily regulated in most countries, has led to a veritable competition of the “atmosphere of space“, since where product and price can no longer provide a competitive advantage, customer loyalty must be created with other means. In addition to professional competence and familiarity with the customers, that becomes above all the ambiance. That in turn translates to the modern and hygienic, together with a friendly and assuring spatial experience. The selected examples show the design sophistication with which pharmacies today, from a functional as well as atmospheric standpoint, set themselves apart from the historical chemists’ shelves – and the competition.
Vypredané
56,04 €
58,99 €
Light in Architecture
Light is the prerequisite for spatial perception, which is why it is an integral component of architecture. Light design in architecture has become more lively and also more colourful in the last few years. The projects selected here show how good architecture is improved with the right light. With interior design, the purpose of the introduction of natural light and the use of artificial light is to create a spatial experience: certain areas are accentuated, spatial units are defined and differing atmospheres are
Vypredané
86,44 €
90,99 €
Passive Houses
Sustainable livingErscheinungsjahr: 2012w. 380 col. ill.Abmessungen: 190 mm x 250 mmVon Uffelen, Chris vanWer heute ein Haus baut, steht in der Regel immer auch vor der Frage nach dessen Energieeffizienz. Unabhängig von verbindlichen nationalen Vorschriften und optionalen Zertifikaten hat sich ein genereller Konsens von Passivhaus herausgebildet. Innerhalb von wenigen Jahren hat sich dieser Baustandard weit verbreitet. Je nach Klimazone fordern Passivhäuser ganz unterschiedliche Techniken, Eingriffe und Maßnahmen. Diese haben sich inzwischen von dem einst recht uniformen Erscheinungsbild des Passivhauses gelöst und sind nun in ganz unterschiedlich anmutenden Bauten zu finden. Diese Monografie stellt rund 60 Einfamilienhäuser in Passivhausbauweise vor und zeigt die Vielfalt an wunderbarer nachhaltiger Architektur.
Vypredané
37,99 €
39,99 €
Skyscrapers
Like once the main towers of the cathedrals, skyscrapers are the dominant landmarks in the cityscape of today and thereby one of the most prestigious building assignments of creative architects. The design freedom of the contour and the plastic volume of the blob have long since superseded the purely orthogonal towers of the past. A global view to the most significant projects of recent years.
Vypredané
91,19 €
95,99 €



















