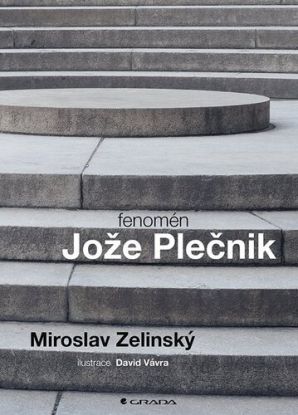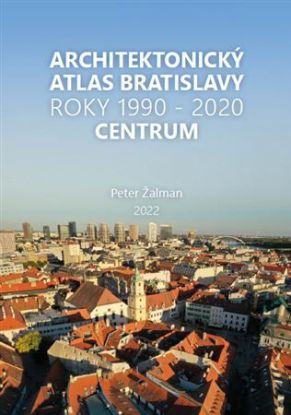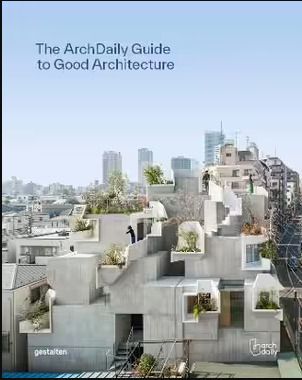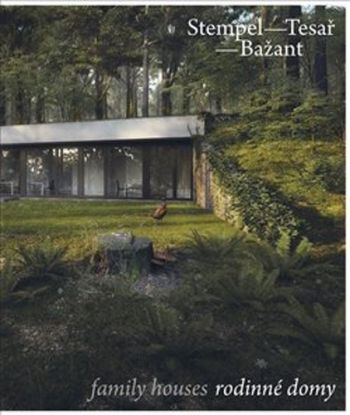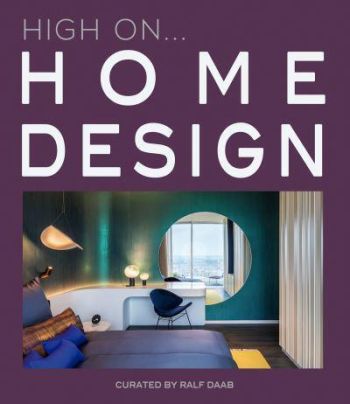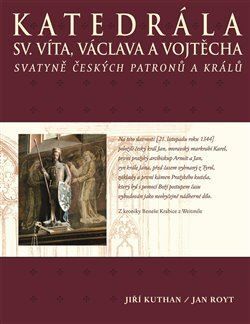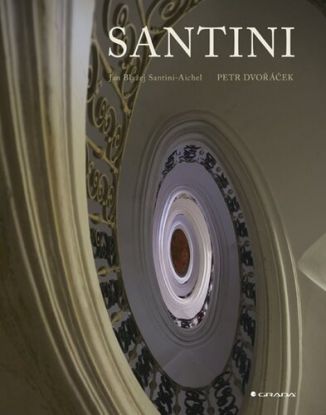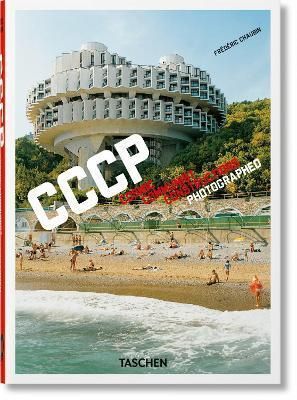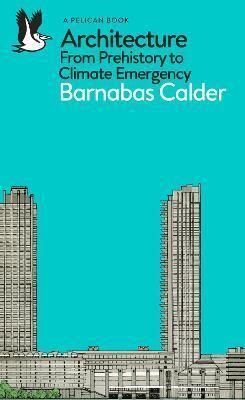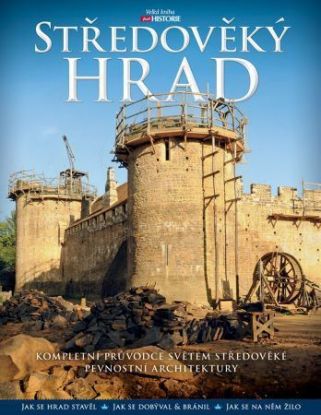Knihy - Architektúra strana 5 z 112
Fenomén Jože Plečnik
Kandinsky: Incarnating Beauty
Soviet Playgrounds
Ettore Sottsass
Architektonický Atlas Bratislava - Centrum 1990-2020
Archdaily's Guide to Good Architecture
Stempel - Tesař - Bažant family houses/rodinné domy
High On... Home Design
Katedrála sv. Víta, Václava a Vojtěcha
Jan Blažej Santini-Aichel
The Office of Good Intentions. Human(s) Work
Living in the Forest
Venice: A Private Invitation
PRIESTOR 3
Frederic Chaubin. CCCP. Cosmic Communist Constructions Photographed. 40th Ed.
Architecture
If Walls Could Speak
Středověký hrad
Delirious New York
Toto je priestor venovaný fascinujúcemu svetu stavebných diel, dizajnu a konštrukcie. Kategória kníh o architektúre vás zavedie do sveta, kde sa stretávajú funkčnosť, estetika a inovácia, aby vytvorili unikátne a pôsobivé stavby.
V tejto kategórii nájdete rôzne aspekty architektúry, vrátane historických pamiatok, moderných stavieb, urbanistického plánovania a dizajnu interiérov. Tu môžete objaviť rozmanité štýly a prístupy k architektonickému návrhu, ktoré odrážajú nielen funkčné potreby, ale aj kultúrne, sociálne a estetické hodnoty.
Od majstrovských diel starovekých kultúr po súčasné inovatívne konštrukcie, kategória architektúry vám umožní preskúmať rôzne éry a technológie, ktoré formujú vývoj stavebného umenia. Taktiež tu nájdete informácie o slávnych architektoch a ich prínose k architektúre.
Táto kategória je ideálna pre všetkých, ktorí majú záujem o architektúru ako umeleckú formu, ale aj o praktické a technické aspekty stavieb. Nech už máte záľubu v historických budovách, súčasných inováciách alebo budúcnosti urbanistického plánovania, kategória architektúry vám otvorí dvere do fascinujúceho sveta konštrukcie a návrhu.
